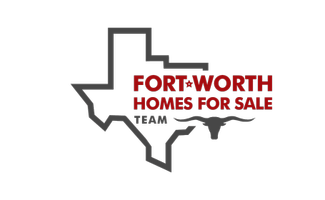OPEN HOUSE
Sat May 17, 1:00pm - 3:00pm
UPDATED:
Key Details
Property Type Single Family Home
Sub Type Single Family Residence
Listing Status Active
Purchase Type For Sale
Square Footage 3,293 sqft
Price per Sqft $349
Subdivision Westcliff Add
MLS Listing ID 20890625
Style Traditional
Bedrooms 4
Full Baths 3
Half Baths 1
HOA Y/N None
Year Built 1953
Annual Tax Amount $9,831
Lot Size 0.338 Acres
Acres 0.338
Property Sub-Type Single Family Residence
Property Description
Step inside to find rich oak hardwood floors, designer lighting, and carefully selected finishes throughout. The open-concept living and dining spaces are ideal for hosting and gathering, while the chef's kitchen serves as the true heart of the home—featuring commercial-grade appliances, a large island, custom cabinetry, and a walk-in pantry. Adjacent is a discreet utility area with full-size washer-dryer connections and utility sink.
The first-floor primary suite is a private retreat, complete with dual vanities, a frameless glass shower, and an oversized walk-in closet system. A dedicated office provides the perfect space for remote work or quiet study. Upstairs, three additional bedrooms and two full bathrooms offer flexibility and comfort for all.
Additional highlights include a mudroom, multiple loft spaces, energy-efficient features, and a gated driveway leading to a rare oversized garage with extra parking. Located just minutes from TCU, Clearfork, the Fort Worth Zoo, and premier retail and dining options, this home offers convenient access to city amenities while nestled in a tranquil residential setting.
Zoned for Fort Worth ISD's top-rated Overton Park Elementary, this move-in-ready property is a rare opportunity to secure a refined lifestyle in such a desirable location.
Location
State TX
County Tarrant
Direction South Drive - Left on Westmont - House on Right towards end of street
Rooms
Dining Room 1
Interior
Interior Features Built-in Features, Cable TV Available, Chandelier, Decorative Lighting, Double Vanity
Heating Central, Natural Gas
Cooling Ceiling Fan(s), Central Air, Electric
Flooring Carpet, Ceramic Tile, Combination, Hardwood
Appliance Commercial Grade Range, Commercial Grade Vent, Dishwasher, Disposal
Heat Source Central, Natural Gas
Laundry Utility Room, Full Size W/D Area, Washer Hookup
Exterior
Garage Spaces 1.0
Carport Spaces 2
Utilities Available City Sewer, City Water
Roof Type Composition
Total Parking Spaces 3
Garage Yes
Building
Story Two
Foundation Slab
Level or Stories Two
Structure Type Brick,Rock/Stone,Vinyl Siding
Schools
Elementary Schools Overton Park
Middle Schools Mclean
High Schools Paschal
School District Fort Worth Isd
Others
Ownership See Transaction Desk
Acceptable Financing Cash, Conventional, FHA, VA Loan
Listing Terms Cash, Conventional, FHA, VA Loan
Virtual Tour https://players.brightcove.net/5699924528001/default_default/index.html?videoId=6371326055112

Get More Information
DeDe Galindo
Broker Associate | License ID: 0490726
Broker Associate License ID: 0490726




