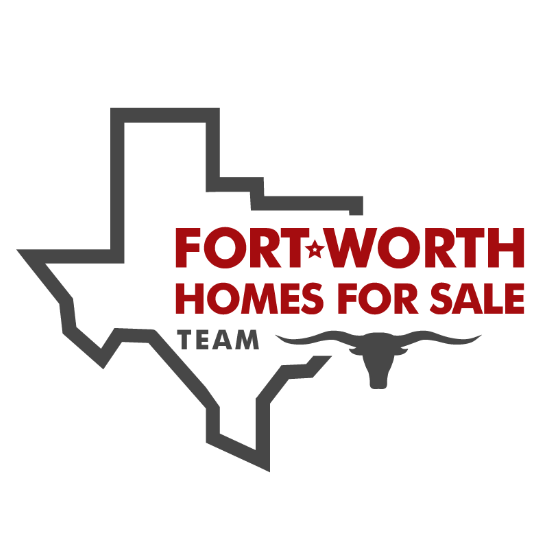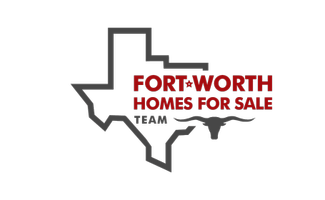For more information regarding the value of a property, please contact us for a free consultation.
Key Details
Property Type Single Family Home
Sub Type Single Family Residence
Listing Status Sold
Purchase Type For Sale
Square Footage 2,436 sqft
Price per Sqft $184
Subdivision Diamond Oaks East Add
MLS Listing ID 20835170
Style Traditional
Bedrooms 5
Full Baths 3
Half Baths 1
Year Built 1969
Annual Tax Amount $8,784
Lot Size 8,799 Sqft
Property Sub-Type Single Family Residence
Property Description
Welcome to this expansive 5-bedroom home, nestled in a well-established neighborhood where pride of ownership shines. Situated near multiple golf courses, scenic lakes, and with quick access to major roads, this home offers both convenience and charm. Step inside to bright and airy interiors with neutral paint colors that provide the perfect canvas for your personal touch. Large windows throughout allow natural light to flood the space, creating an inviting atmosphere. The spacious living room, the heart of the home, features soaring ceilings, unique wood trim detailing, and an eye-catching fireplace — perfect for cozy evenings and gathering with loved ones. The tastefully updated kitchen boasts gorgeous cabinetry, butcher block countertops, a subway tile backsplash, a center island, a farm sink, and gas cooking — ideal for preparing meals and entertaining. Retreat to the private primary suite, complete with a spa-like ensuite bath to help you unwind and relax. Outside, the sparkling in-ground pool and expansive patio and deck area provide plenty of space for outdoor entertaining, leisure, and relaxation. This home truly has it all — style, space, and an unbeatable location. A must-see! Discounted rate options and no lender fee future refinancing may be available for qualified buyers of this home.
Location
State TX
County Tarrant
Rooms
Dining Room 2
Interior
Heating Central
Cooling Central Air
Flooring Carpet
Fireplaces Number 1
Fireplaces Type Living Room
Laundry Utility Room, On Site
Exterior
Exterior Feature Covered Patio/Porch, Private Yard
Garage Spaces 2.0
Fence Back Yard, Fenced, Wood
Pool In Ground, Outdoor Pool
Utilities Available Cable Available, City Sewer, City Water, Electricity Available, Phone Available, Sewer Available
Roof Type Composition
Building
Lot Description Interior Lot, Landscaped
Story Two
Foundation Slab
Structure Type Brick,Siding
Schools
Elementary Schools Snowheight
Middle Schools Norichland
High Schools Richland
School District Birdville Isd
Others
Acceptable Financing Cash, Conventional, VA Loan
Listing Terms Cash, Conventional, VA Loan
Special Listing Condition Survey Available
Read Less Info
Want to know what your home might be worth? Contact us for a FREE valuation!

Our team is ready to help you sell your home for the highest possible price ASAP

©2025 North Texas Real Estate Information Systems.
Bought with Daniel Arbel • Douglas Elliman Real Estate
Get More Information
DeDe Galindo
Broker Associate | License ID: 0490726
Broker Associate License ID: 0490726


