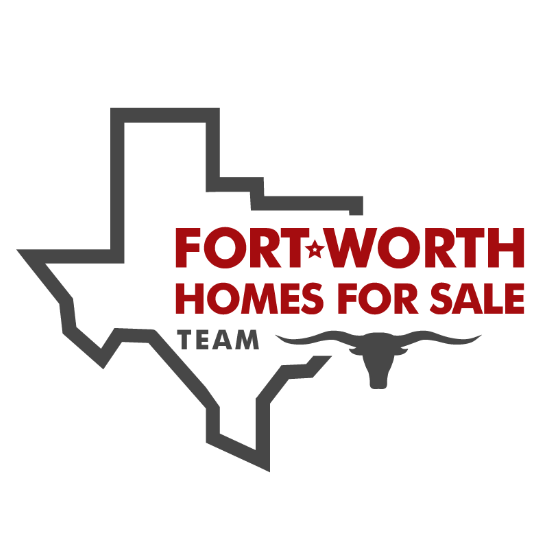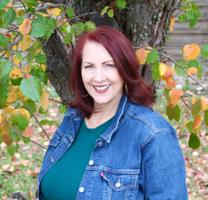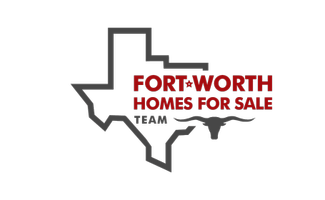For more information regarding the value of a property, please contact us for a free consultation.
Key Details
Property Type Single Family Home
Sub Type Single Family Residence
Listing Status Sold
Purchase Type For Sale
Square Footage 2,375 sqft
Price per Sqft $243
Subdivision Brookbend Grove Ph Ii Rev
MLS Listing ID 20836295
Style Traditional
Bedrooms 3
Full Baths 2
Half Baths 1
HOA Fees $21/ann
Year Built 1998
Annual Tax Amount $9,362
Lot Size 0.991 Acres
Property Sub-Type Single Family Residence
Property Description
Welcome to this stunning one-story Austin stone and brick home, with a classy stone paver driveway, nestled in the sought-after Brookbend Grove neighborhood, where neighbors feel like family. This meticulously maintained property features gorgeous 3-8ths inch laminate hardwood floors, enhancing the warmth and elegance throughout the home. The spacious floor plan offers two living areas and two dining areas, perfect for entertaining. The kitchen boasts beautiful quartz countertops, a Bosch dishwasher, a gas stove, and an electric oven, making it a chef's dream. Natural gas is available and used for the stove and the fireplace. The luxurious primary ensuite offers a private retreat with a cozy seating area, a garden Jacuzzi tub, and his-and-hers walk-in closets, creating an oasis of relaxation. This home is also equipped with fantastic updates, including a new roof replaced in the fall of 2024 and freshly re-painted exterior Spring of 2024. In the fall of 2022 a new HVAC system (with energy efficient inverter AC, gas heater), along with new attic insulation package and a solar attic vent. Outside, you'll enjoy a professionally landscaped 0.9-acre lot enclosed by a black iron fence. A concrete driveway leads you to a 660 sqft insulated workshop with two garage bays and full electric and a recently installed aluminum pergola. For those who love to relax outdoors enjoy the new 21x24 covered patio with fans or swim in the pool which features a pebble deck which reduces heat on your feet, a fountain, and is freeze-controlled for year-round protection. Plus, the glorious sunsets will provide breathtaking views from your backyard. This property offers everything you need and more, combining comfort, style, and function in the heart of a wonderful community. Don't miss out on this incredible opportunity to call this house your home! Sellers welcome your visit.
Location
State TX
County Ellis
Rooms
Dining Room 2
Interior
Heating Electric
Cooling Ceiling Fan(s), Central Air, Electric
Flooring Carpet, Ceramic Tile, Engineered Wood
Fireplaces Number 1
Fireplaces Type Brick, Decorative, Electric, Family Room
Laundry Electric Dryer Hookup, Full Size W/D Area, Washer Hookup
Exterior
Exterior Feature Awning(s)
Garage Spaces 2.0
Fence Wrought Iron
Utilities Available Cable Available, City Sewer, City Water
Roof Type Composition
Building
Lot Description Cleared, Few Trees, Interior Lot, Landscaped, Lrg. Backyard Grass, Sprinkler System, Subdivision
Story One
Foundation Slab
Structure Type Brick,Rock/Stone
Schools
Elementary Schools Shackelford
High Schools Waxahachie
School District Waxahachie Isd
Others
Acceptable Financing Cash, Conventional, FHA, VA Loan
Listing Terms Cash, Conventional, FHA, VA Loan
Special Listing Condition Aerial Photo, Deed Restrictions, Survey Available, Utility Easement
Read Less Info
Want to know what your home might be worth? Contact us for a FREE valuation!

Our team is ready to help you sell your home for the highest possible price ASAP

©2025 North Texas Real Estate Information Systems.
Bought with Keri Byers • RE/MAX DFW Associates
Get More Information
DeDe Galindo
Broker Associate | License ID: 0490726
Broker Associate License ID: 0490726


